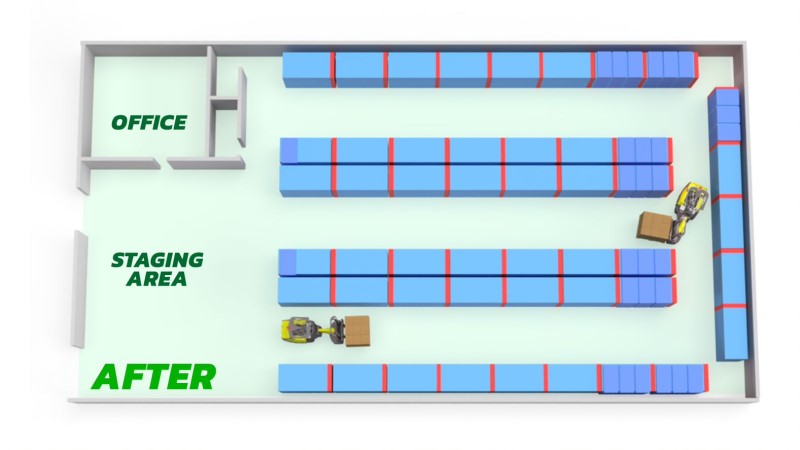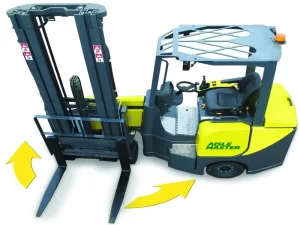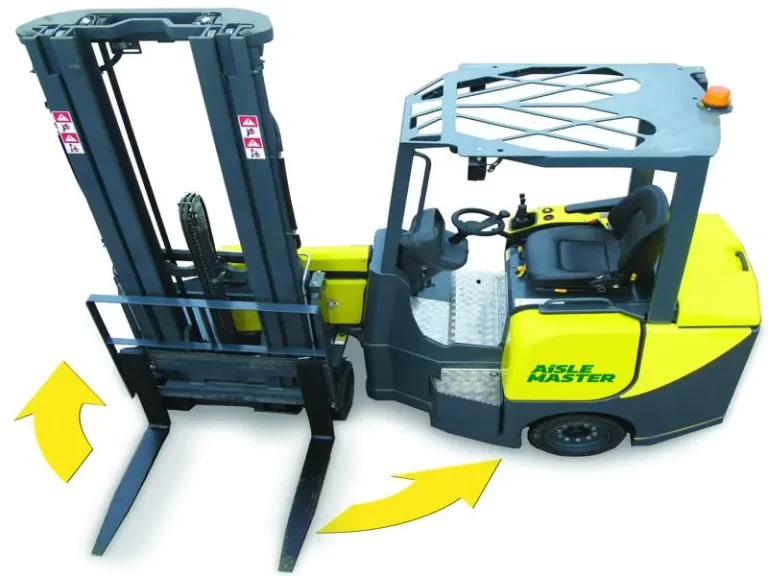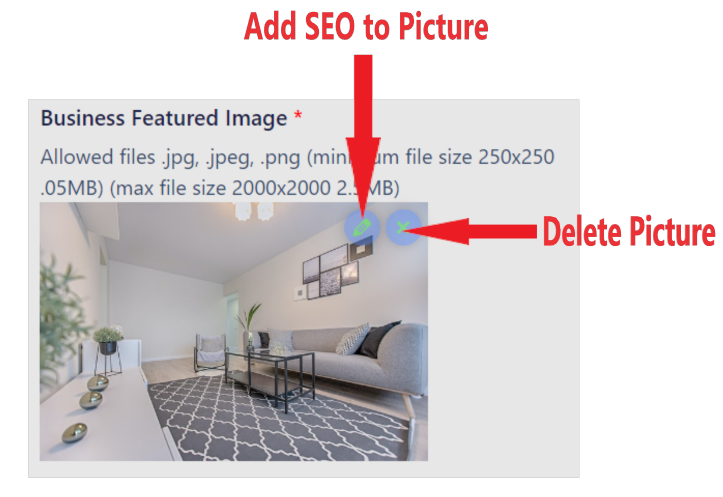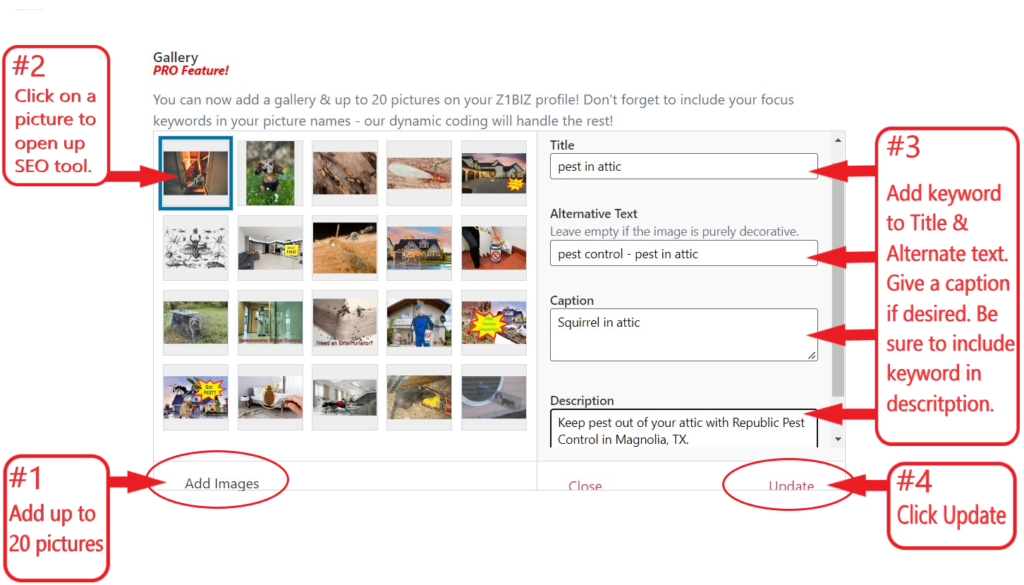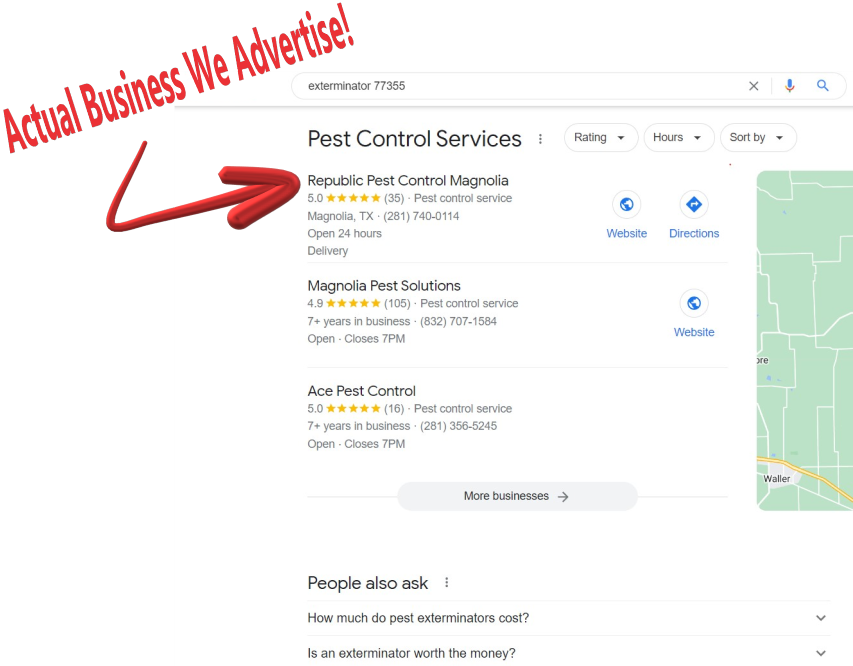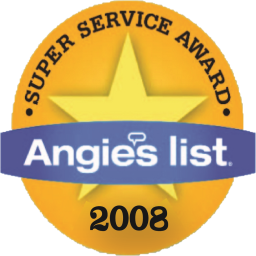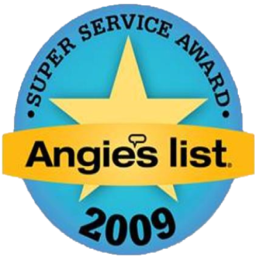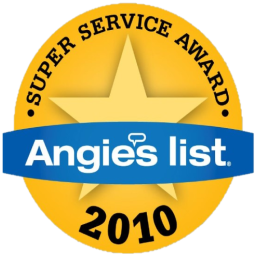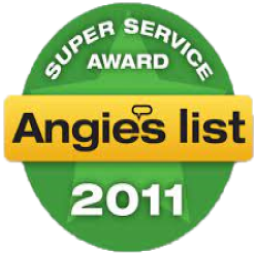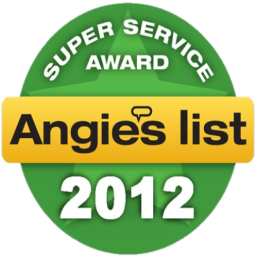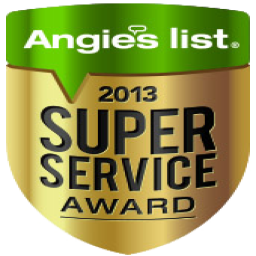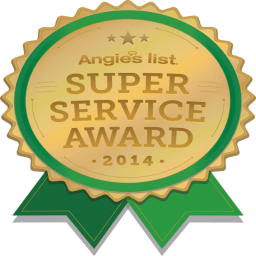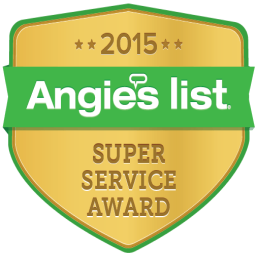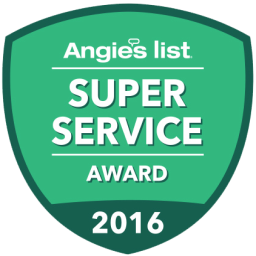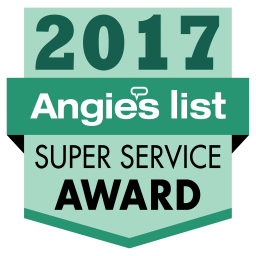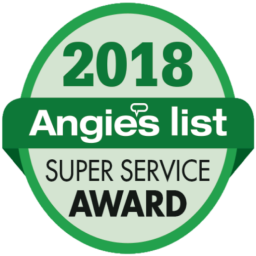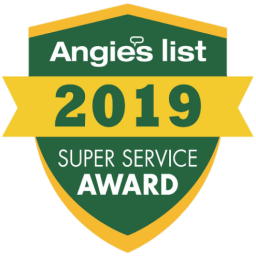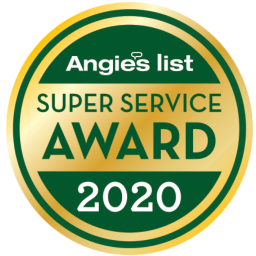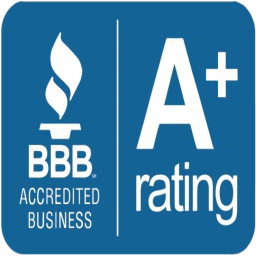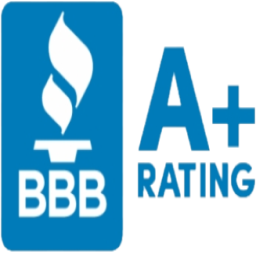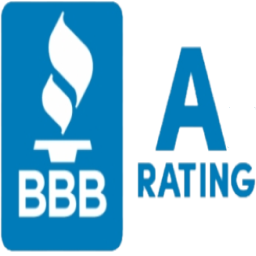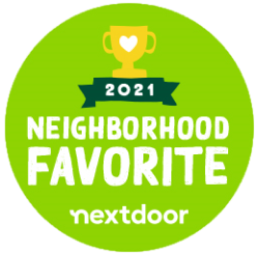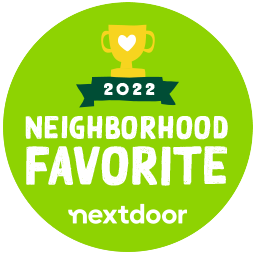At Aisle Master, warehouse planning is not just a side service — it’s central to everything we design, build, and support. With decades of experience in space optimization and forklift engineering, we’ve seen firsthand how businesses lose efficiency, capacity, and profit simply because their warehouse layout wasn’t built to support modern operational demands.
In this guide, we break down the practical warehouse planning methods we use with our clients. This article is for warehouse managers, operations leaders, and logistics teams who want measurable improvements without the overhead of expansion or construction.
What Is Warehouse Planning?
Warehouse planning involves designing the layout, equipment, and flow of a storage facility to maximize usable space and improve efficiency. It includes:
- Aisle layout configuration
- Racking system design
- Forklift and equipment compatibility
- Traffic flow for workers and machines
- Inventory access strategies
Planning well saves time, prevents damage, and avoids the costs of inefficient systems. We focus on maximizing every available inch — vertically and horizontally — without compromising safety or workflow.
Our Role in Warehouse Planning
At Aisle Master, we don’t just provide forklifts. We integrate our articulated forklift design into custom storage solutions. Our planning process helps you:
- Reduce wasted aisle space
- Increase pallet positions
- Shorten travel times
- Lower picking errors
- Reduce infrastructure costs
This is not a generic template. Every facility we assist gets a tailored layout based on actual floor plans, SKU movement, and forklift turning radius requirements.
Key Elements of Warehouse Planning
1. Aisle Configuration
Traditional warehouse layouts include wide aisles (up to 12 feet) for counterbalance forklifts. That space adds up fast. Our Aisle Master forklifts operate in aisles as narrow as 1.6 metres (approx. 63 inches), opening up to 50% more storage area.
By shrinking the aisle, we expand your storage volume — without touching the external footprint.
2. Racking Optimization
We assess how your racking system integrates with forklift dimensions. By adjusting beam height, rack depth, or aisle angles, we can increase vertical storage and reduce unused overhead space.
3. Flow of Movement
We map high-traffic zones, entry/exit points, and picking routes to design a layout that eliminates backtracking and minimizes bottlenecks. Our forklifts pivot without needing U-turns, which helps eliminate choke points.
4. Equipment Integration
Your layout is only effective if your equipment can navigate it. Our forklifts are specifically designed to work with the warehouse plans we propose — they’re narrow, articulated, and can lift to 15 metres while operating in tight spaces.
Common Planning Mistakes We Help Avoid
When new clients approach us for warehouse planning, we often see the same issues:
| Problem | How It Hurts | Our Fix |
|---|---|---|
| Oversized aisles | Wasted floor space | Narrow-aisle forklift integration |
| Unused vertical space | Limits SKU density | High-lift truck pairing and racking sync |
| Static layout despite SKU changes | Poor adaptability | Modular layout recommendations |
| Long travel distances | Wasted labor time | Workflow realignment |
| Equipment not matched to layout | Inefficient handling and damage risks | Forklift-first layout design |
Our warehouse planning service is structured to solve these issues during the design phase — before they become operational costs.
Data-Driven Impact: Storage Capacity Before and After Planning
| Metric | Traditional Layout | After Aisle Master Planning |
|---|---|---|
| Aisle Width | 10–12 feet | 63–78 inches |
| Pallet Positions (avg.) | 8,000 | 12,000+ |
| Travel Distance per Pick | 250 ft | 110 ft |
| Order Pick Time | 3.5 minutes | 2.1 minutes |
| Inventory Access Errors | 3.2% | 0.8% |
These figures are drawn from an actual client implementation in a distribution center in the UK that converted to articulated trucks with our warehouse planning input.
The Planning Process Step-by-Step
Step 1: Site Assessment
We analyze your current layout using CAD drawings or perform a site visit to gather the needed dimensions. Our team evaluates your current:
- Rack layout
- Equipment specs
- Aisle widths
- SKU velocity data
Step 2: Custom Layout Design
Based on your unique storage requirements and workflows, we create a redesigned plan. This includes:
- Narrow-aisle layout suggestions
- High-density storage zones
- Equipment movement paths
- Vertical storage expansion plans
We use 3D modeling software to simulate flow and visualize the proposed layout.
Step 3: Equipment Matching
Next, we recommend the best-fit Aisle Master forklifts for your new plan. This ensures seamless compatibility between layout and equipment.
Step 4: Implementation Support
Once approved, we assist your team or third-party contractors in making the physical changes. We remain available for layout fine-tuning as your team adapts to the new configuration.
Step 5: Continuous Improvement
After setup, we provide check-ins to assess real-world efficiency data. As product volume or SKU structure shifts, we help you tweak your warehouse plan without major overhaul.
Why Our Planning Approach Works
Here’s what sets our warehouse planning apart:
- Forklift-first thinking: Our equipment design drives the layout, not the other way around.
- Proven data modeling: We rely on real facility data, not generic assumptions.
- All-in-one support: From initial drawings to layout execution, we’re hands-on throughout the process.
- Space-first mindset: We focus on extracting every cubic metre of value from your facility.
Many planners overlook the relationship between layout and forklift design. We engineer both.
When to Consider Warehouse Planning
If you answer “yes” to any of these, it’s time to evaluate your layout:
- Is your storage nearing capacity?
- Are pick times increasing?
- Are your forklifts causing aisle congestion?
- Do you need to increase inventory without expanding?
- Are your labor costs rising without throughput improvements?
Even small improvements in layout can lead to double-digit performance gains. Planning early prevents expensive retrofits down the line.
What You Gain from Our Service
| Benefit | Description |
|---|---|
| Up to 50% more storage | Shrink aisles, go vertical |
| Faster order fulfillment | Smarter paths and reduced congestion |
| Fewer damaged goods | Forklift compatibility with tighter layouts |
| Deferred expansion | Avoid building new warehouses or renting offsite storage |
| Lower labor costs | Less time spent walking or repositioning equipment |
We’ve helped businesses across manufacturing, distribution, pharma, food & beverage, and retail achieve significant ROI from warehouse planning — often recouping the investment within 12 months.
Integrated Planning + Forklifts = Complete Solution
Our forklift range isn’t sold in isolation. Every unit is part of a broader warehouse efficiency strategy.
Each Aisle Master model offers:
- Articulated design to turn within the aisle
- High lift capacity up to 15 metres
- Electric or LPG options
- Indoor/outdoor usability
- Ergonomic cabs for operator comfort
Because we control both the equipment and the planning, our clients avoid the common issue of buying trucks that don’t work well in their storage environment.
Ready to Rethink Your Warehouse?
Our team can walk you through a free initial assessment. From there, we provide a proposal with layout drawings, projected gains, and recommended forklift pairings.
📍 To get started, contact us directly.
Or explore more about our solutions at our main website.

