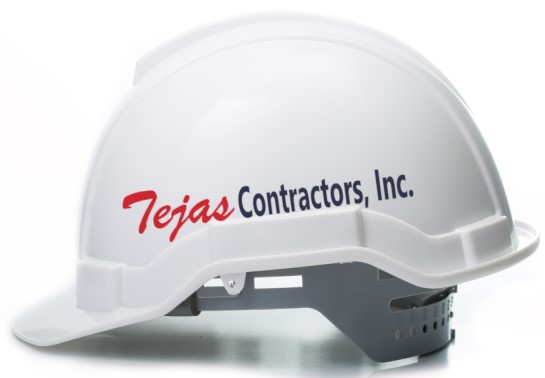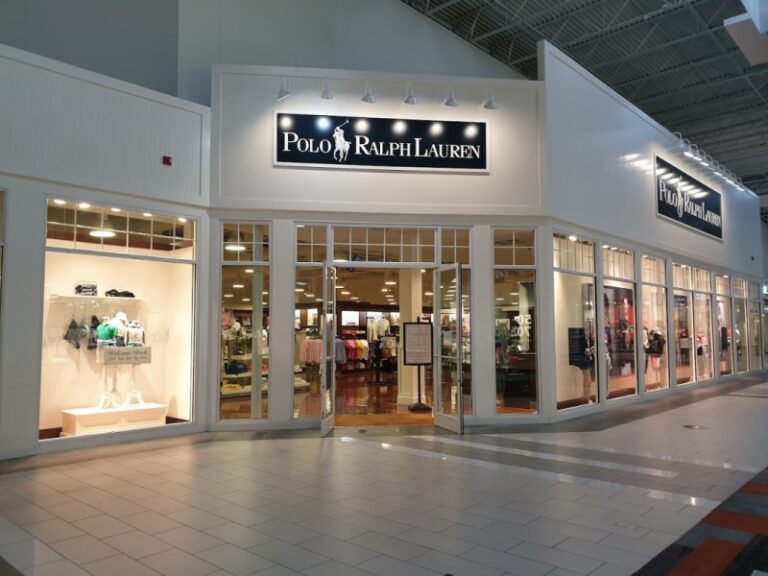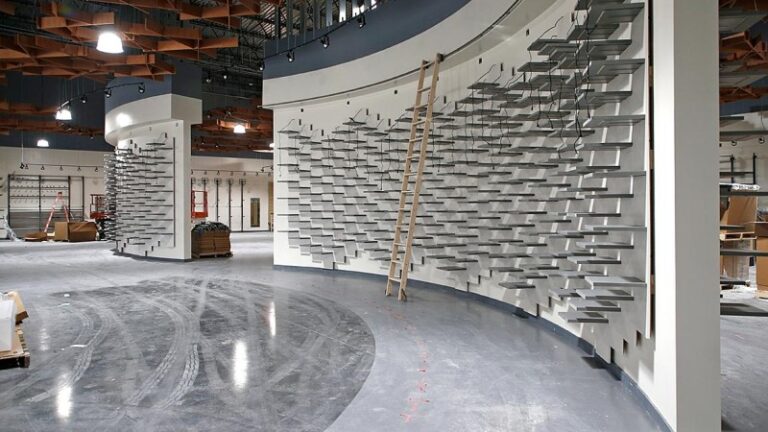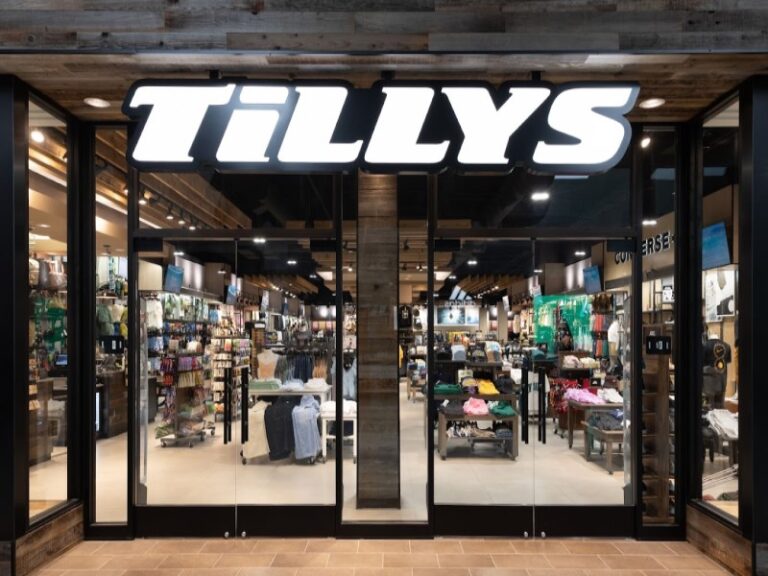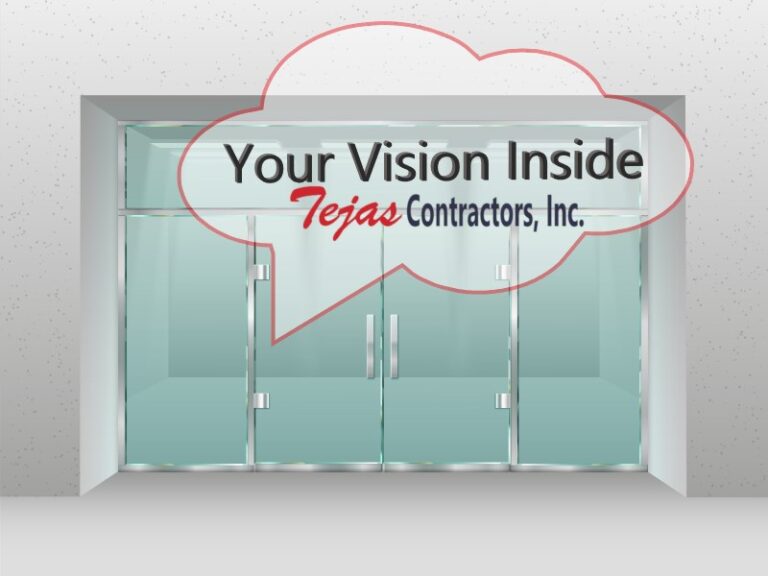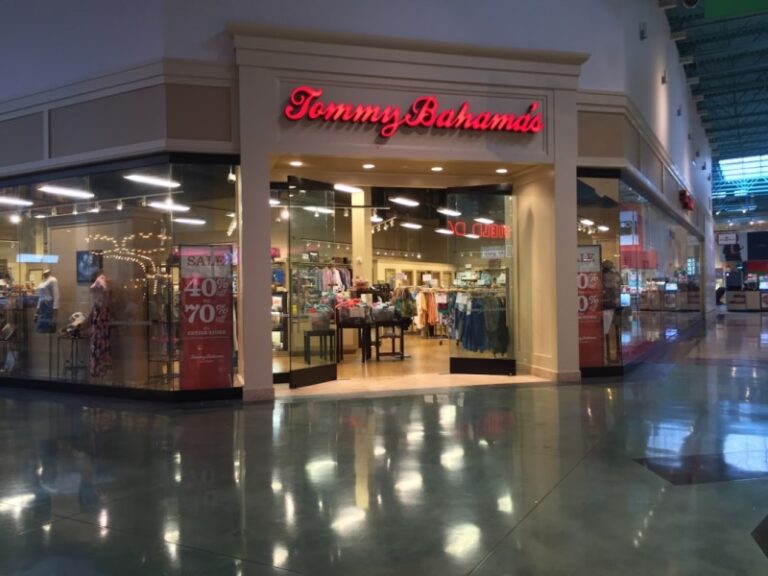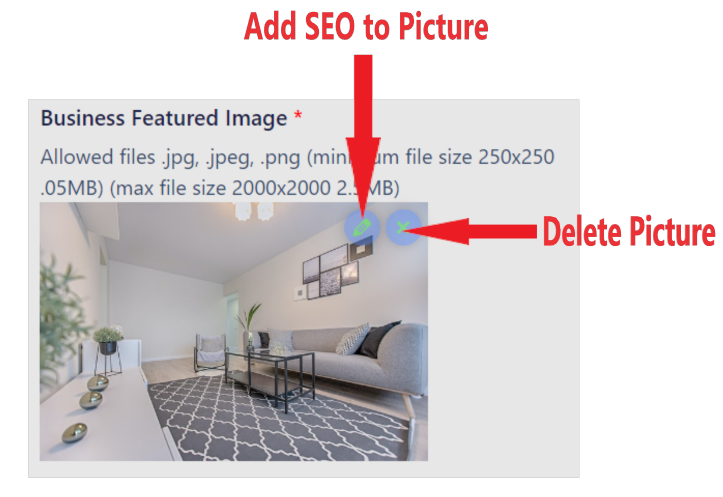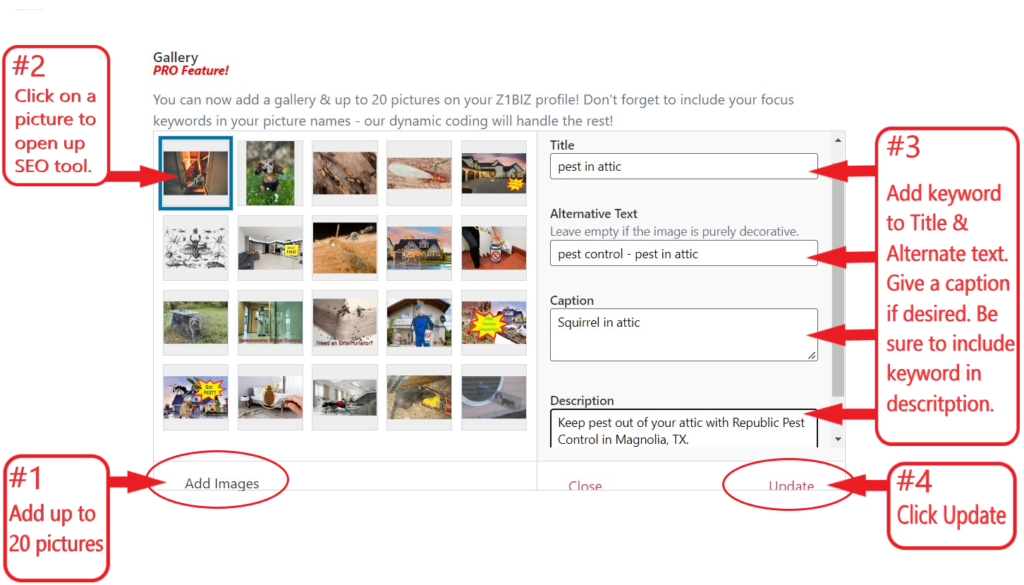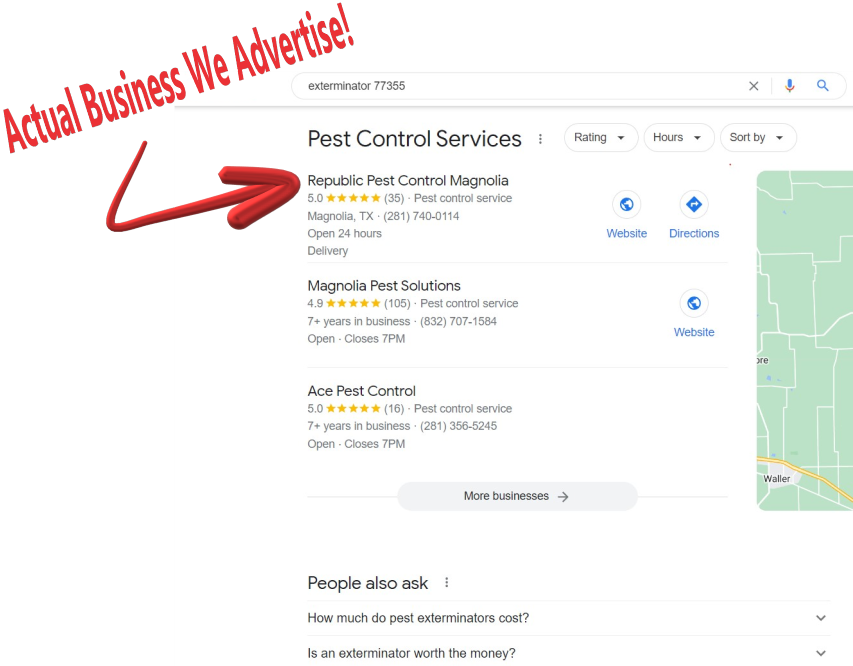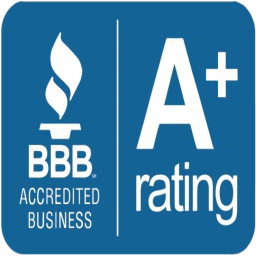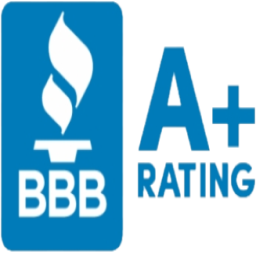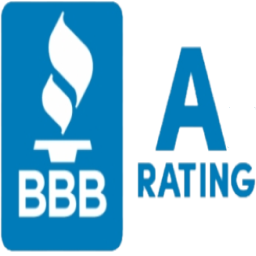At Tejas Contractors, Inc., we provide full-scope commercial construction services in Texas with a practical approach tailored to the needs of retailers, developers, architects, and general contractors. From interior remodels to detailed acoustical systems, we manage every phase of your project with accuracy and consistency. Our business is built on a system of coordination, accountability, and hands-on field management that keeps every project on track.
Our work spans retail interiors, commercial tenant improvements, and complex construction packages involving framing, drywall, finishes, and custom elements. Everything we deliver is grounded in collaborative planning, detailed field execution, and decades of direct experience in the industry.
Who We Are
As a Texas-based company, we focus on commercial interiors — especially retail environments. Our team operates across the state with a scalable network of trusted subcontractors and suppliers that help us deliver consistent results from location to location.
We understand how critical construction timelines are in commercial settings. That’s why we integrate directly with your schedules, allowing flexibility and fast mobilization. Whether we’re working on a single-unit refresh or multiple store rollouts, we provide the same level of field supervision, follow-through, and communication.
Our Core Services
Our capabilities cover every phase of interior construction. Below is an overview of the services we manage and how each contributes to the final product.
Framing & Drywall
We self-perform metal stud framing and drywall systems that form the backbone of commercial interior builds. Our crews are equipped for everything from demising walls and soffits to bulkheads and ceiling features. Combined with accurate layout, we bring structural alignment from layout to punch.
- Interior partition framing (non-load bearing)
- Soffits, fur-downs, and ceiling framing
- Drywall hanging, finishing, and fire-taping
- Level 4 and 5 finish for retail and spec spaces
We handle each drywall package with predictable progress tracking. Our finish work is aligned with ceiling and paint scopes to reduce conflicts and rework.
Explore more of our drywall and finishing capabilities on our Services page.
Acoustical Ceilings
We install acoustical ceiling systems that are functional and cleanly integrated into the overall design. Whether you’re working with standard grid and tile systems or custom ceiling profiles, we coordinate with MEP trades to ensure proper layout and access.
Our experience includes:
- ACT grid and tile installation
- Specialty ceiling features
- Integration of lights, sprinklers, and HVAC
- Ceiling height transitions and soffit framing
Our ceiling work has been highlighted in Walls & Ceilings Magazine for projects involving curved elements and detailed architectural integration.
Painting & Finishes
We manage painting scopes with precision, aligning with corporate brand standards and schedules. Whether we’re working off a spec set or matching an existing store’s color palette, we ensure consistent coverage, edge detail, and finish level.
Our commercial painting services include:
- Primer and paint for drywall, CMU, and ceilings
- Epoxy coatings and specialty finishes
- Occupied space re-coating
- Quick-turn repainting between tenant turnovers
The key to our finish work is coordination. We build painting timelines into every project from day one, so no detail gets rushed or overlooked.
Retail Fixture Integration
We assist with fixture installation prep including blocking, backing, and layout prep. Our crews work alongside fixture vendors to ensure wall preparation, power access, and spacing are handled prior to delivery. This reduces install day delays and ensures store setups go smoothly.
We also coordinate:
- Blocking for shelving, displays, and signage
- Lighting and data coordination with trades
- Finish touch-ups after fixture placement
For brands with rollouts or seasonal fixture changes, we help standardize the back-end construction elements so future updates can be executed quickly and cleanly.
Chart: Sample Construction Phases for Retail Remodels
| Phase | Task | Description | Duration Estimate |
|---|---|---|---|
| 1 | Demolition | Removal of old finishes, walls, and ceilings | 3–5 days |
| 2 | Framing & Drywall | New partitions, soffits, and finishes | 5–10 days |
| 3 | Ceiling & Grid | ACT ceiling installation, MEP coordination | 3–7 days |
| 4 | Paint & Finishes | Full prime/paint cycle, detail work | 4–6 days |
| 5 | Fixtures & Turnover | Final prep, vendor work, and clean-up | 2–4 days |
Note: Durations vary by site size, scope, and access conditions.
Managing Subcontractors Efficiently
One of our biggest strengths is our subcontractor management process. We vet and coordinate with skilled trade partners across the state to ensure that plumbing, electrical, HVAC, and millwork scopes are handled to spec and on schedule. Our team stays actively involved on-site, reviewing progress daily and resolving field issues before they become delays.
We’ve maintained a consistent roster of subcontractors through our Blue Book Network profile and regional relationships. This ensures we’re always working with qualified teams familiar with our standards.
Portfolio of Work
Our portfolio reflects the variety and scale of projects we’ve completed, from national retail stores to local commercial interiors. Clients count on us for fast mobilization, minimal disruption, and clean turnover.
You’ll find examples of:
- Multi-unit retail remodels
- Commercial white box buildouts
- Specialty tenant improvements
- Long-term retail maintenance programs
These projects reflect our ability to adjust scope and complexity based on each client’s needs — whether it’s a quick refresh or a full reconfiguration.
Coordination with National Accounts
Many of our clients operate on a national level and require site-specific construction services across different Texas markets. We’ve built repeat partnerships with brands that trust our ability to:
- Mobilize fast for urgent remodels
- Adhere to brand specifications
- Manage multiple locations in parallel
- Communicate clearly with out-of-state PMs
Because we’re local to Texas and embedded in the regional subcontractor networks, we’re able to move quickly, adapt to jobsite conditions, and keep headquarters informed throughout.
Real-World Example: Curved Ceiling Features
One standout example of our specialty work was highlighted in Walls & Ceilings magazine. We installed complex curved drywall and ceiling elements for a retail space that required full 3D layout coordination, soffit framing, and acoustical integration. You can read the full article here.
This type of work showcases how we handle non-standard builds while maintaining speed and finish quality — an approach we bring to every unique scope.
Planning and Preconstruction Support
We’re not just an install crew — we support project teams from precon all the way to closeout. Our input during early planning helps reduce RFI delays and improve field execution. Our process includes:
- Site verification and pre-walks
- Submittal coordination
- Long-lead material planning
- Field-fit adjustments based on site constraints
We also keep all documentation organized and accessible for closeout packages and facility teams.
Let’s Talk
If you’re planning a commercial construction project in Texas — whether it’s a full remodel, quick-turn refresh, or tenant improvement — we’re ready to help. Visit our Contact page to get started, or explore our Insights section to see how we think about the construction process.
We’re ready when you are.



